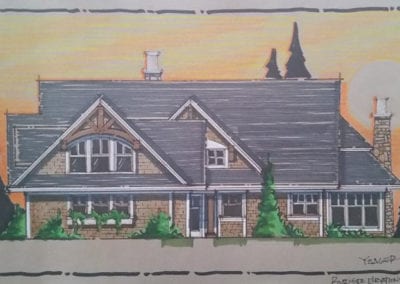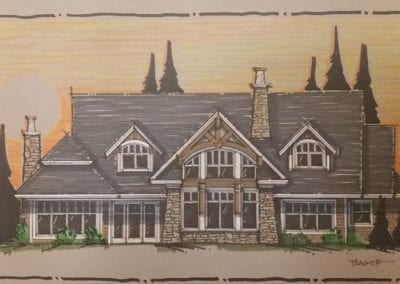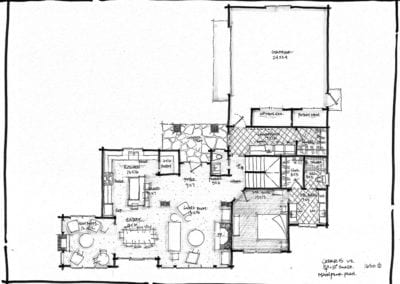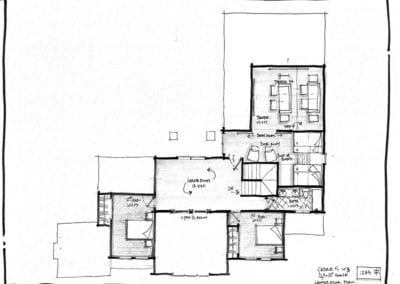Cedar 5
Cedar Lake – Aitkin, MN
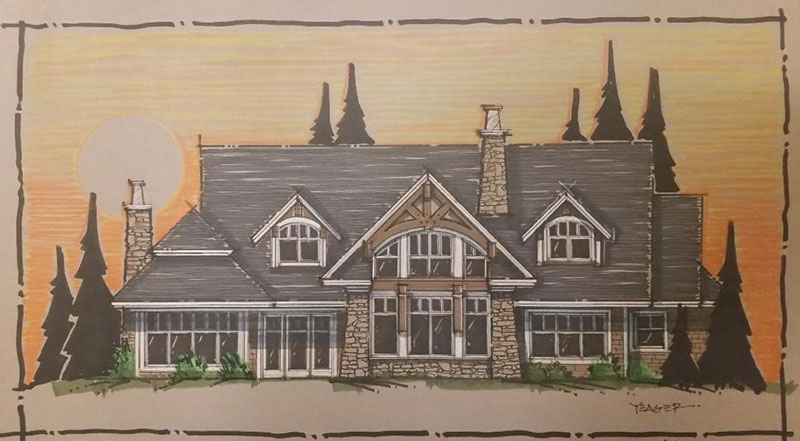
Project Details:
Home features include:
- Main floor master and master suite
- Main floor sunroom
- Main floor laundry and mudroom
- Walk-in pantry and fully appointed kitchen
- Upper level guest suites and built-in bunk assembly
- Open loft and designated theatre room
- Reclaimed timber trusses
- Cedar accent exterior
- Custom cabinetry and millwork
- Stone wall facing and fireplaces
- 3,000 sq. ft. 1 ½ story slab on grade construction
Groundbreaking July 2018

