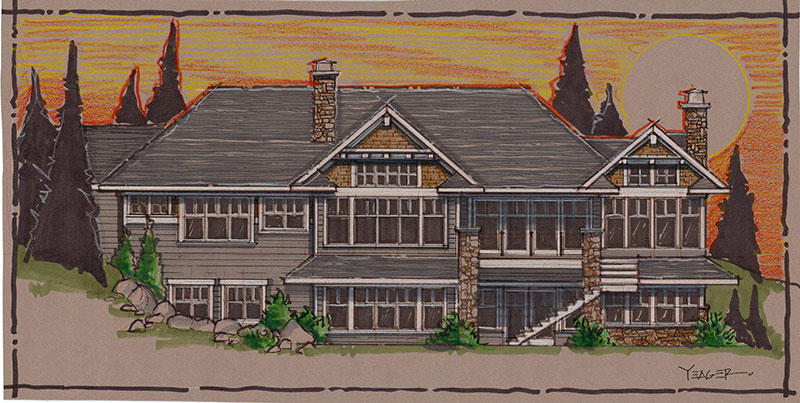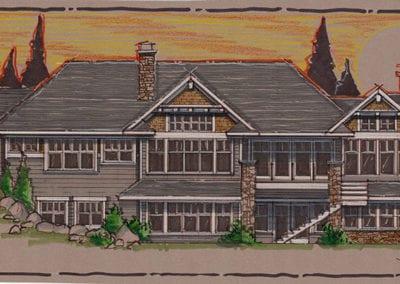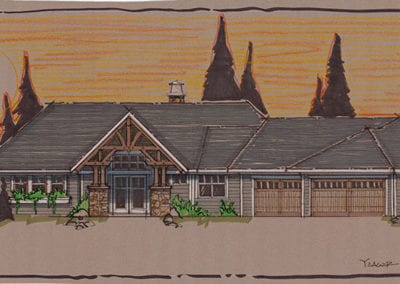Brainerd Primary Residence

Project Details:
Home features include:
- 6,000 finished sq. ft.
- Main floor master suite with private bath and custom closet
- Fully appointed commercial kitchen with walk-in pantry and private grilling patio
- Four season sunroom with wood stove and full wood finish
- Reclaimed beams, hardwood floors, custom cabinets, and trim components
- Full walkout lower level featuring tuck under spancrete garage indoor gym
- Full exercise/ yoga room
- Three additional bedrooms and private baths
- Fully finished game room and entertaining space
Groundbreaking September 2018


