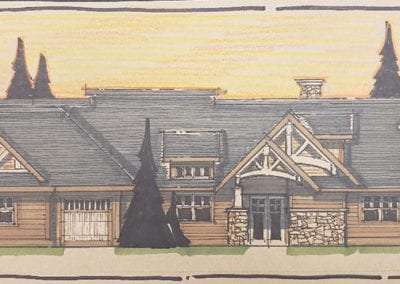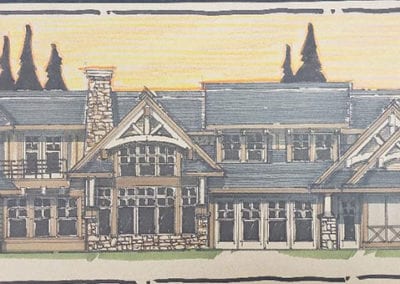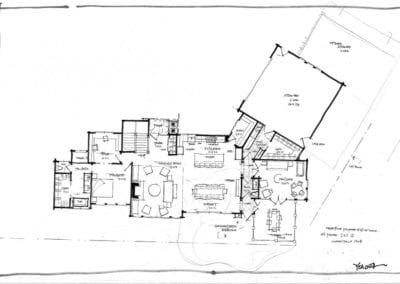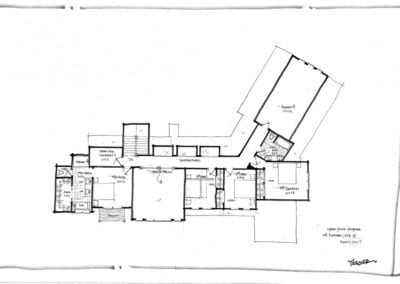Round Lake Retreat
Round Lake – Nisswa, MN
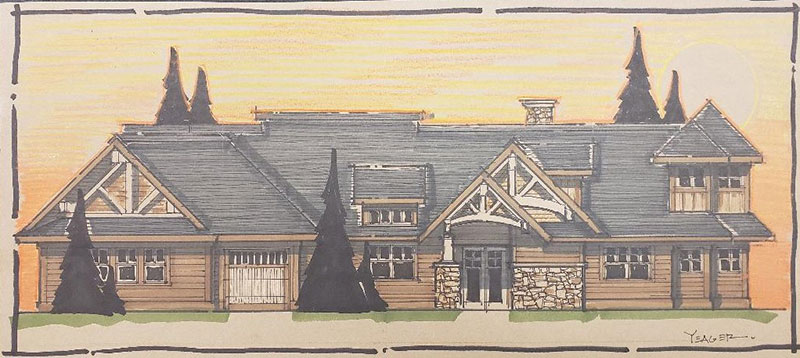
Project Details:
Home features include:
- 2,200 sq. ft. main floor
- Great room concept with full commercial kitchen, living room with stone fireplace
- Master suite and bath, walk-in closets, private office
- Lake bath and vestibule
- 1,400 sq. ft. upper floor
- Full second upper master suite
- Three full bedrooms
- Guest bath
- Built-in theatre above garage
- Full second upper laundry

