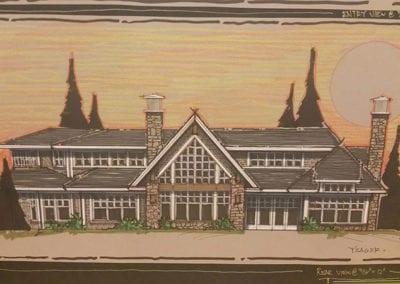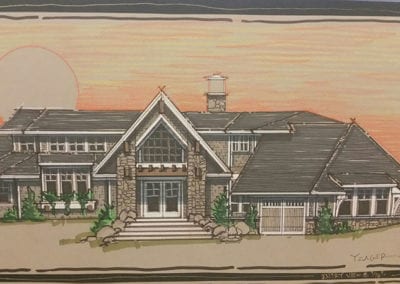Pelican Residence
Breezy Point, MN

Project Details:
Home features include:
- 2,200 sq. ft. main floor
- Great room with fireplace
- Four season sunroom with second fireplace
- Full kitchen with walk-in pantry
- Lakeside master suite with walk-in closets, two person custom shower, soaking tub, and private study
- Two car attached heated garage
- Enameled trim work, custom beams, and trusses
- 1,400 sq. ft. upper floor
- Three full guest suites with full baths
- Bonus entertaining above garage
Groundbreaking September 2018


