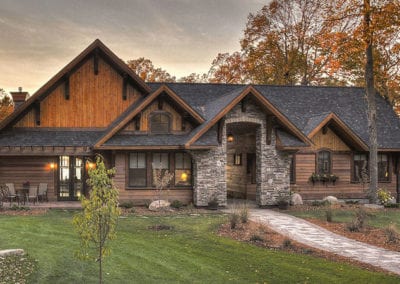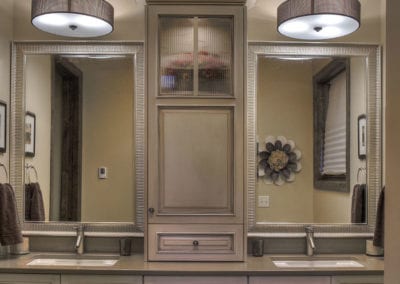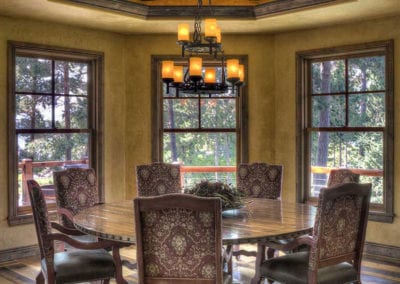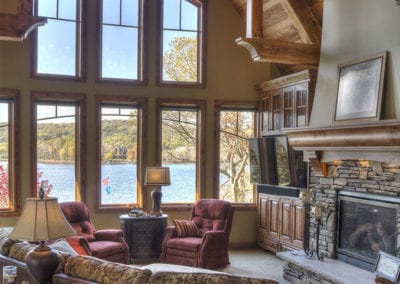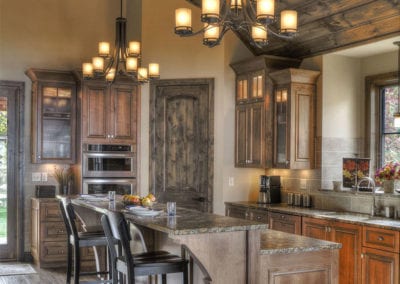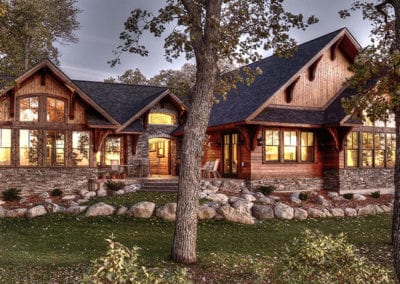Ottertail Residence
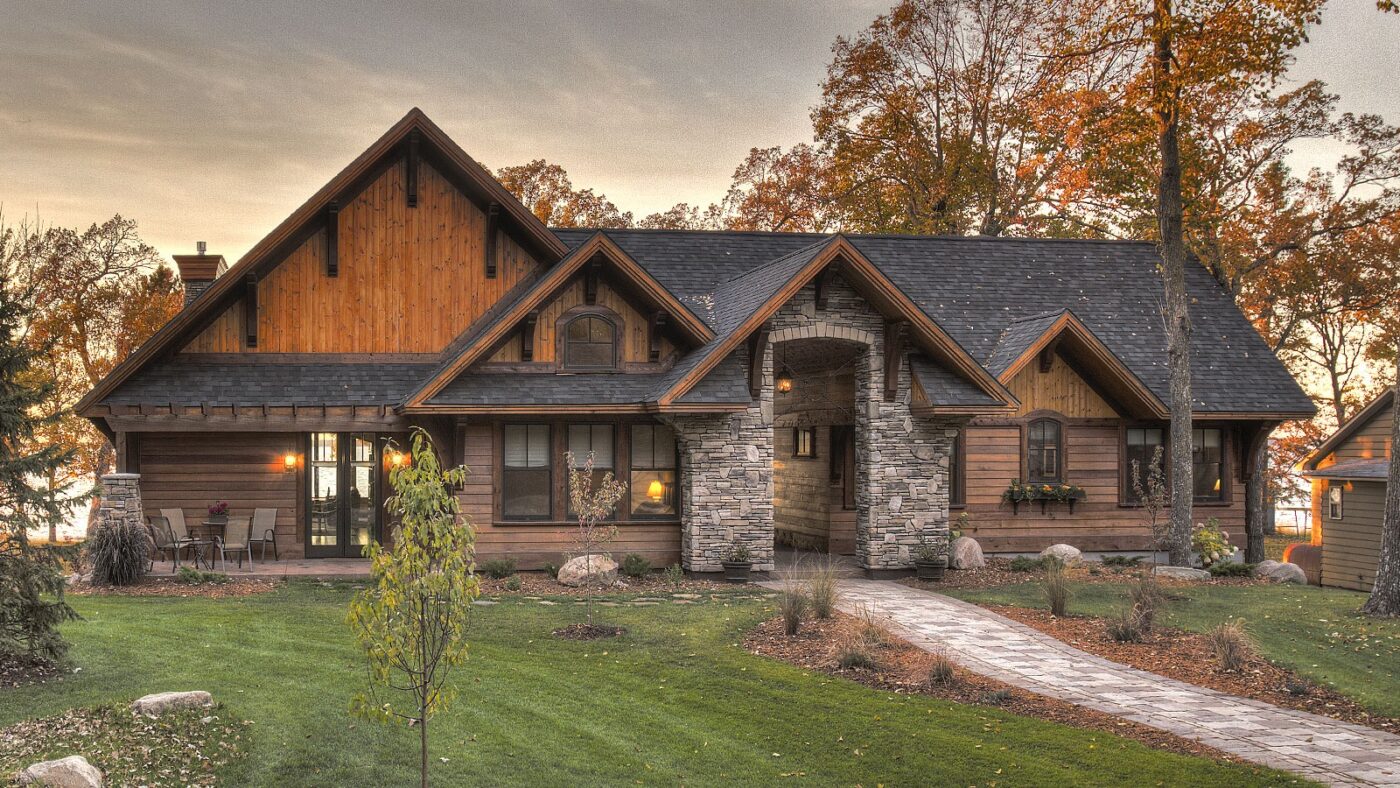
Project Details:
Two homes under one roof. Take a closer look at this remodel/new construction hybrid. This project is actually two separate structures connected by shared breezeway and continuous roof line. The original cottage built decades ago has been given a new updated exterior to match the new primary residence. This wonderful “Time Capsule” project now serves as primary residence and guest residence connected as one.
An example of the Refined Rustic styling, created by my studio and found on many of the lake homes in central/northern Minnesota, this project features natural products like cedar siding and stain and Knotty Alder cabinetry. The rustic beams are stitched seamlessly together with highly refined finishes such as painted and glazed cabinetry, modern lighting, and quartz countertops.

