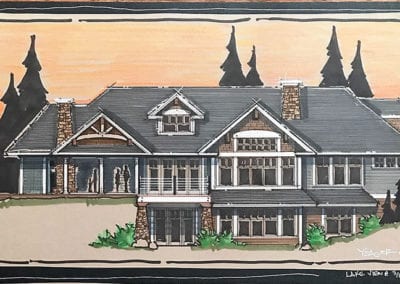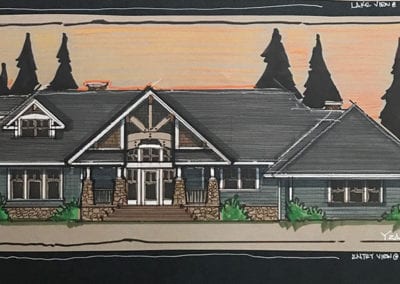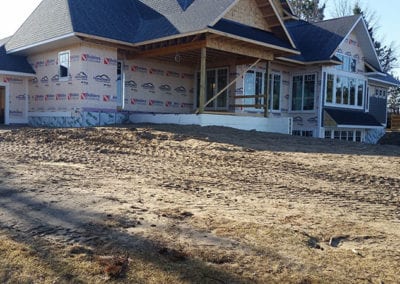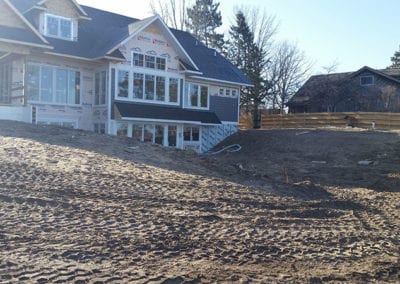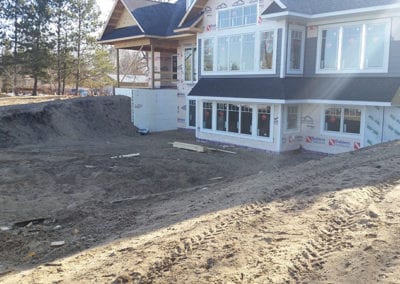Lake Plantanganet Residence
Lake Plantanganet – Bemidji, MN
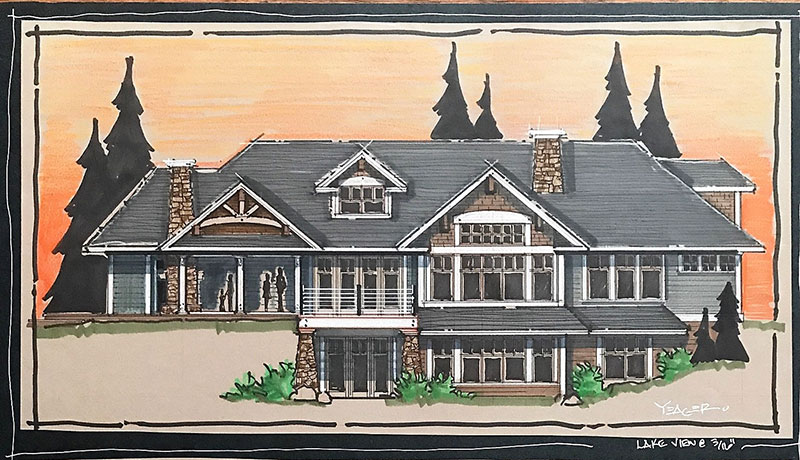
Project Details:
Home features include:
- 1,800 sq. ft. lower walkout floor
- Game room
- Full exercise/ workout room
- Full bar
- Living room and full guest suite
- 2,300 sq. ft. main floor
- Covered porch with retractable screens, fireplace, and outdoor TV
- Private lakeside deck
- Lake bath and vestibule
- Heated and finished three car garage
- Great room, commercial kitchen
- Master suite with his and her closets, private bath, and attached nursery
- 900 sq. ft. upper floor
- Twin suites with full baths

