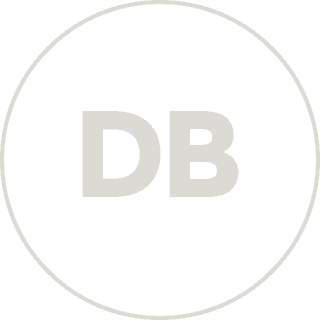Design & Build Process
Design Build
vs. Design Bid Build
The Kevin A. Yeager Studio of Design has helped hundreds of clients with their projects by the implementation one of two basic systems…
Design Build vs. Design Bid Build
The Kevin A. Yeager Studio of Design has helped hundreds of clients with their projects by the implementation one of two basic systems…

DESIGN BUILD

DESIGN BID BUILD
WHICH SYSTEM IS RIGHT FOR ME?
HOW MUCH DO THESE SERVICES COST?
A La Carte Services
A La Carte Services
PHASE 1
PRELIMINARY DESIGN
- Site review.
- Design consultation.
- Site planning and zoning considerations.
- The production of preliminary floor plans of all floor levels to scale.
- The production of exterior hand drawn renderings of proposed front and rear in full color to scale.
- The production of preliminary site plan including, structure placement, set backs, driveways ect.
PHASE 2
INTERMEDIATE DESIGN
- Discuss and execute any revisions to Phase 1 work.
- Introduce our plan to our construction partners for preliminary cost analysis.
- Produce a proposed cost structure and viable production schedule.
- Verify current path and process of Phase 1 work.
PHASE 3
CONSTRUCTION DOCUMENTATION
- Final review of design work to date.
- The completion of construction drawings( blueprints) completed to full comprehension for bidding purposes.
- The completion of schedules and specifications completed to full comprehension for bidding purposes.
PHASE 4
INTERIOR AND EXTERIOR DESIGN
The objective of this phase is to provide design support with selections of all of the surfaces and components of the interior and exterior of the home.
Important Note: Phase 3 is commonly combined with phase 4 to produce documents identifying all aspects of the project including interior and exterior selections. If the combination of these two phases is not the chosen scenario, the specifications will list those items as “by owner” items or a “allowance list” will be produced to represent potential cost of those unidentified aspects.
- Selections of all surface materials, finishes and applications.
- Selections of all materials, components, installation scenarios, floorings, lighting fixtures, plumbing fixtures and, appliances, cabinetry, tops and hardware.
- Create documentation to facilitate the implementation of selections.
- Selections of audio video considerations, access control and electronic systems.
- Selections and documentation of all exterior finishes and components.
PHASE 5
BIDDING AND VALUE ENGINEERING
- Release our plans and specifications for a 10-21 day bidding period.
- Review received bid.
- Review all costs associated with our project.
- Update and revise drawings and specifications to reflect any revisions made based upon cost considerations.
PHASE 6
LANDSCAPE DESIGN
- Identify scope of work and create the drawings and selections to facilitate bidding, review and implementation of all of the work to be completed.
- Identify and document materials, features, lighting, AV, irrigation and planting design.
- Receive bids for the scope of work.
PHASE 7
INTERIOR DECORATING AND STAGING
- Furnishings, window treatments and accessories.
- “Designer on hand” when shopping for these components.


